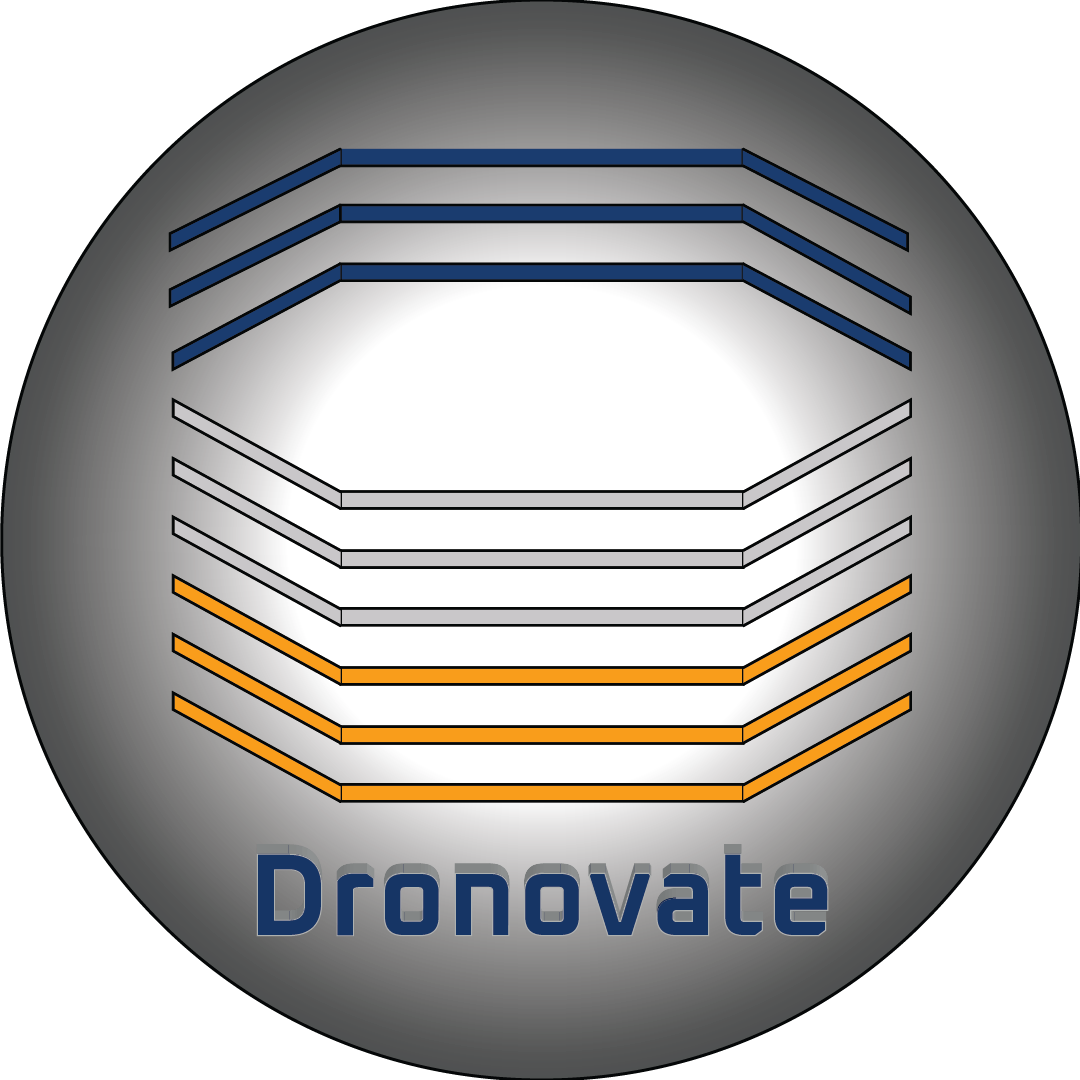
2d/3d Mapping & Data Collection
2D orthomosaic
3D Mapping
Orthomosaics deliver accurate up-to-date visuals that help catch mistakes early, verify subcontractor work, and stay ahead of delays. Use them to measure site changes, resolve disputes, and make faster decisions.
Detailed base maps and elevation models to assist architects, engineers, and planners before breaking ground. GPS enables centimeter level accuracy.
3D mapping creates detailed and accurate 3D models of the jobsite — from terrain and structures to materials piles; it gives the best perspective possible. These models improve planning, volume calculations, and collaboration, while avoiding mistakes and delays.
They’re ideal for site inspections, progress tracking, safety monitoring, and communicating complex project details to stakeholders with clarity and precision.
Volumetric Surveys
& Cut/Fill Analysis
Precise measurements of stockpiles, earthworks, and material volumes provide accurate data for billing and project tracking.
Volumetric surveys enable comparison of actual delivered quantities against supplier invoices, helping identify variances or discrepancies early.
Timelapse Captures & Progressions
Flight plans that allow for consistent, scheduled captures throughout the entire build cycle. Timelapse solutions help construction teams and contractors track progress, verify milestones, and document site changes over time. Watch as the project unfolds and grows over time, in real time.
Thermal, SAFETY, as-builts, + More
Thermal: Detect heat loss, moisture intrusion, or electrical faults on building sites using thermal imaging (Coming soon)
OSHA: Safety & Compliance Inspections Identify hazards and ensure sites meet OSHA and local regulations without disrupting work.
As-Builts: Capture final site conditions in 3D or 2D for record-keeping, certifications, and future renovations.











